





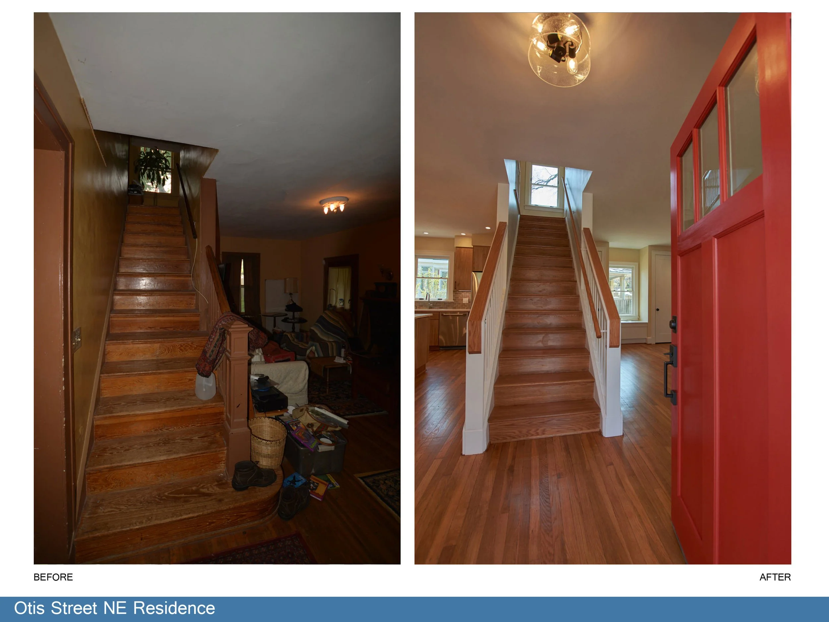




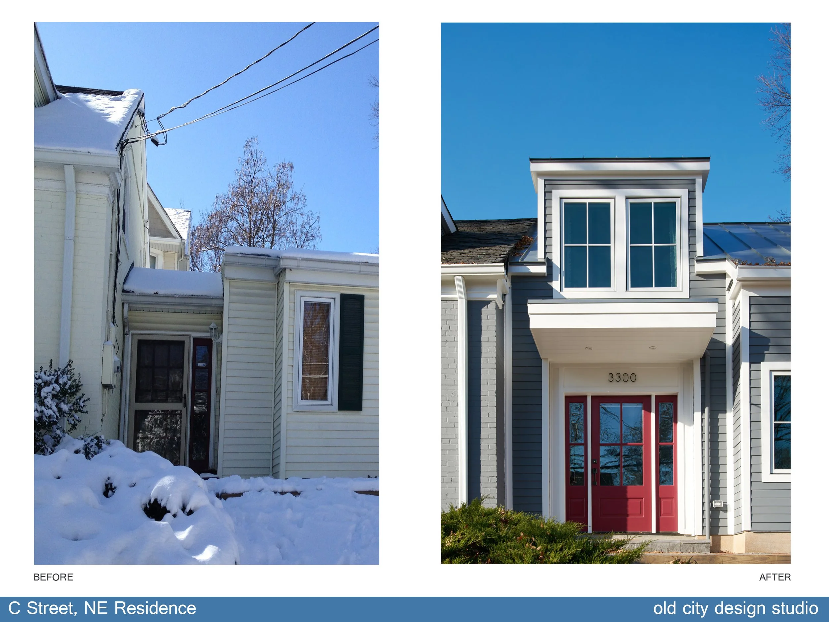
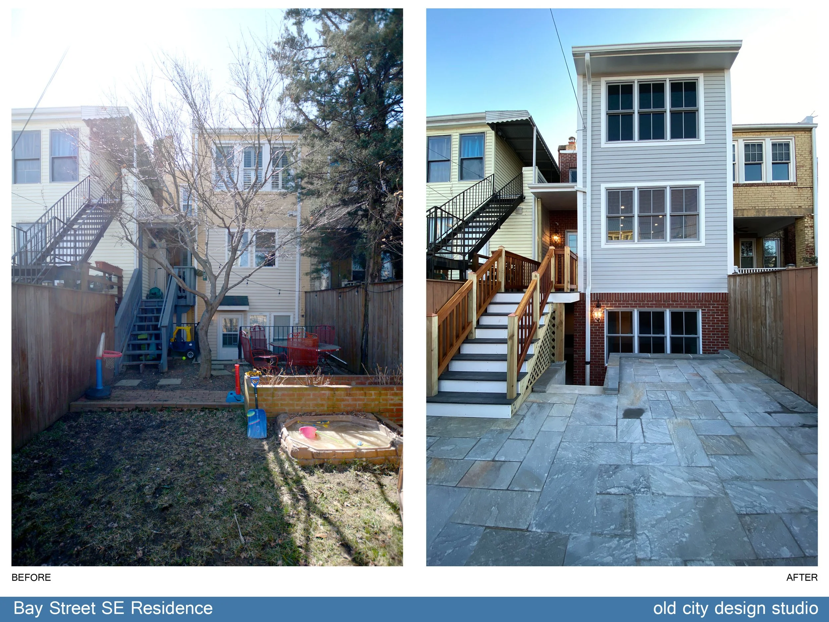
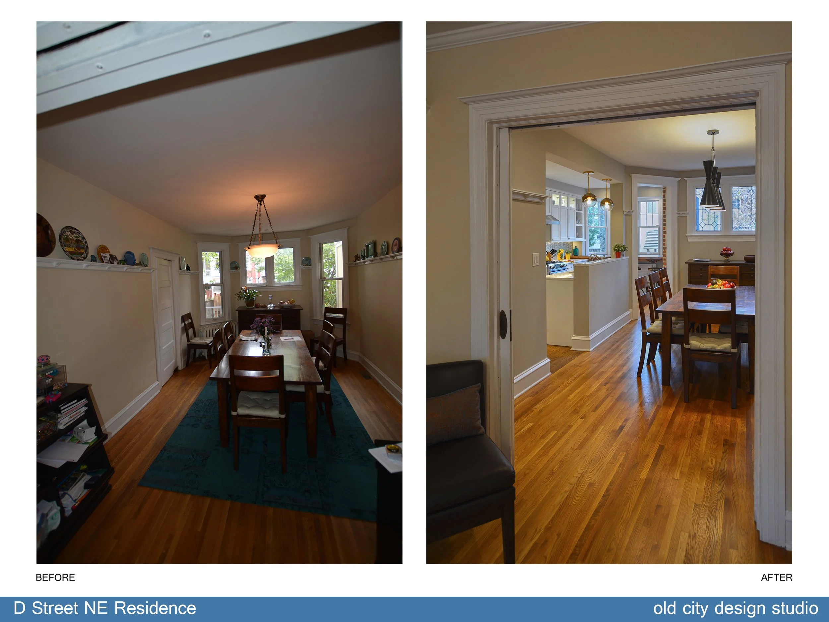




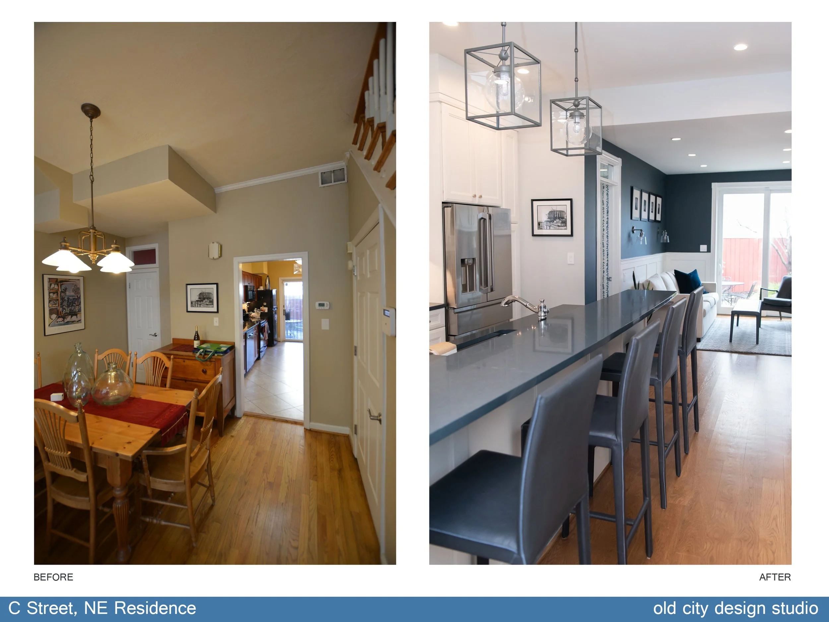

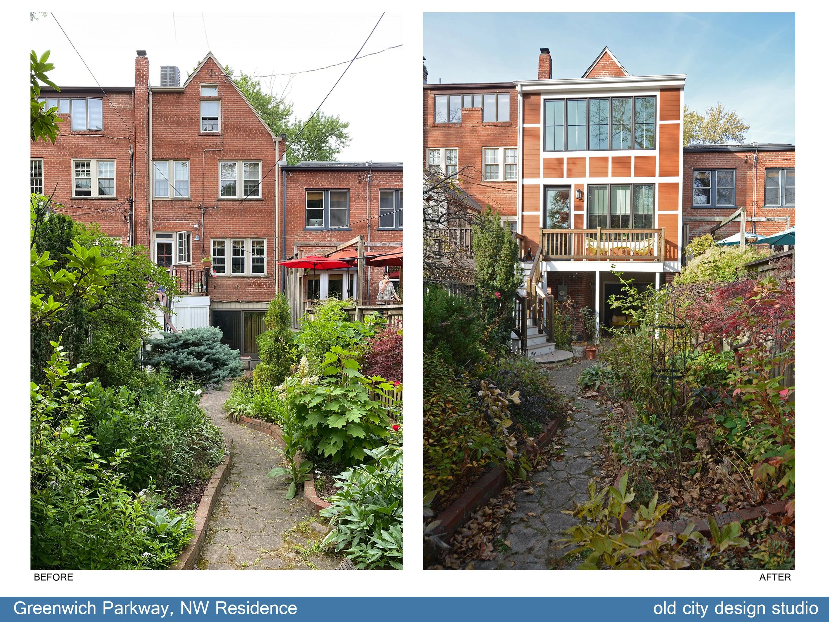

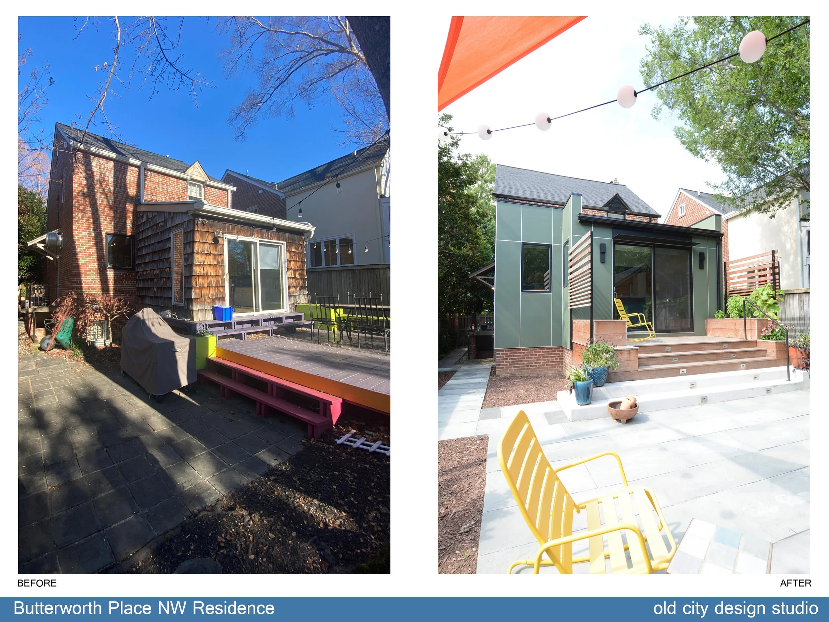



For this impactful project, old city design studio designed a new front porch that had been removed by a previous owner. Though this home is not in the historic district, it was important to all of us that the details were historically accurate. The work included repointing the existing brick, replacing the walkway, and assisting in color selection for the renovated facade.

On this home in southeast DC, old city design studio was able to salvage the original cedar ship-lap siding on the east facade, splicing in new material that we had milled to match. We worked closely with the Historic Preservation Office to adjust the facades to bring in more light; small openings were enlarged to their original proportions, and we added a window on the south facade to bring more light into the bedroom, while balancing the composition. These windows along the east and south facades allow the interior spaces to receive a great deal more sunlight from the morning through mid day.

The one story addition at the rear of this home in southeast DC is designed to bring in light throughout the afternoon and into the evening. Large windows at the west and south walls of the new addition, as well as the large skylight at the northern edge of the roof terrace, give the dining room a dramatic presence at dinner time.

This will likely be the smallest addition that old city design studio will ever design. Due to zoning restrictions, a by-right addition could only extend 26” past the existing rear wall. But that gave us just what we needed to develop a plan with four bedrooms and two bathrooms on the second level, and a new kitchen with everything the homeowners could dream of. The use of natural cedar siding adds warmth to the tree-filled yard, while the black accents make the space feel modern and fresh.

This family had outgrown their house, but not their neighborhood, and they asked old city design studio to design a third story addition. We all agreed that it was of utmost importance that the home still felt like a part of the neighborhood they loved. The solution was to raise the eave just a few inches, and pitch the roof much more sharply. Along with the addition of south facing dormers, this provided all the space we needed to design a luxurious main bedroom suite on the third level, while giving each of their three children their own bedroom on the second.

By enclosing the area above and below this existing addition, old city design studio was able to turn a two bedroom, one bath home into a three bedroom, three and a half bath home. The most important parts of the project for the homeowner were light and air, and accessibility to the basement bedroom from the back yard.

The goal of the first floor of this whole home remodel was to open up the space to connect the rooms together visually. We at old city design studio accomplished this by removing a bearing wall, and redesigning the center stair to be a focal point. While the stair is modern and visually transparent, it is still warm and inviting.

The owner of this home on Massachusetts Avenue asked old city design studio to assist with a makeover of the first floor. This beautiful home, while spacious and comfortable, felt disconnected and dated. While the majority of the design involved a re-imagined kitchen and powder room, the secret to the design is in the subtle changes that we made to better connect the spaces, while keeping them distinct. Making the openings between the living, dining, and kitchen taller and wider, while lowering the ceiling in the transition space where the powder room and closets were placed, allow for spatial variety, while keeping the spaces visually connected to each other and the outdoors.