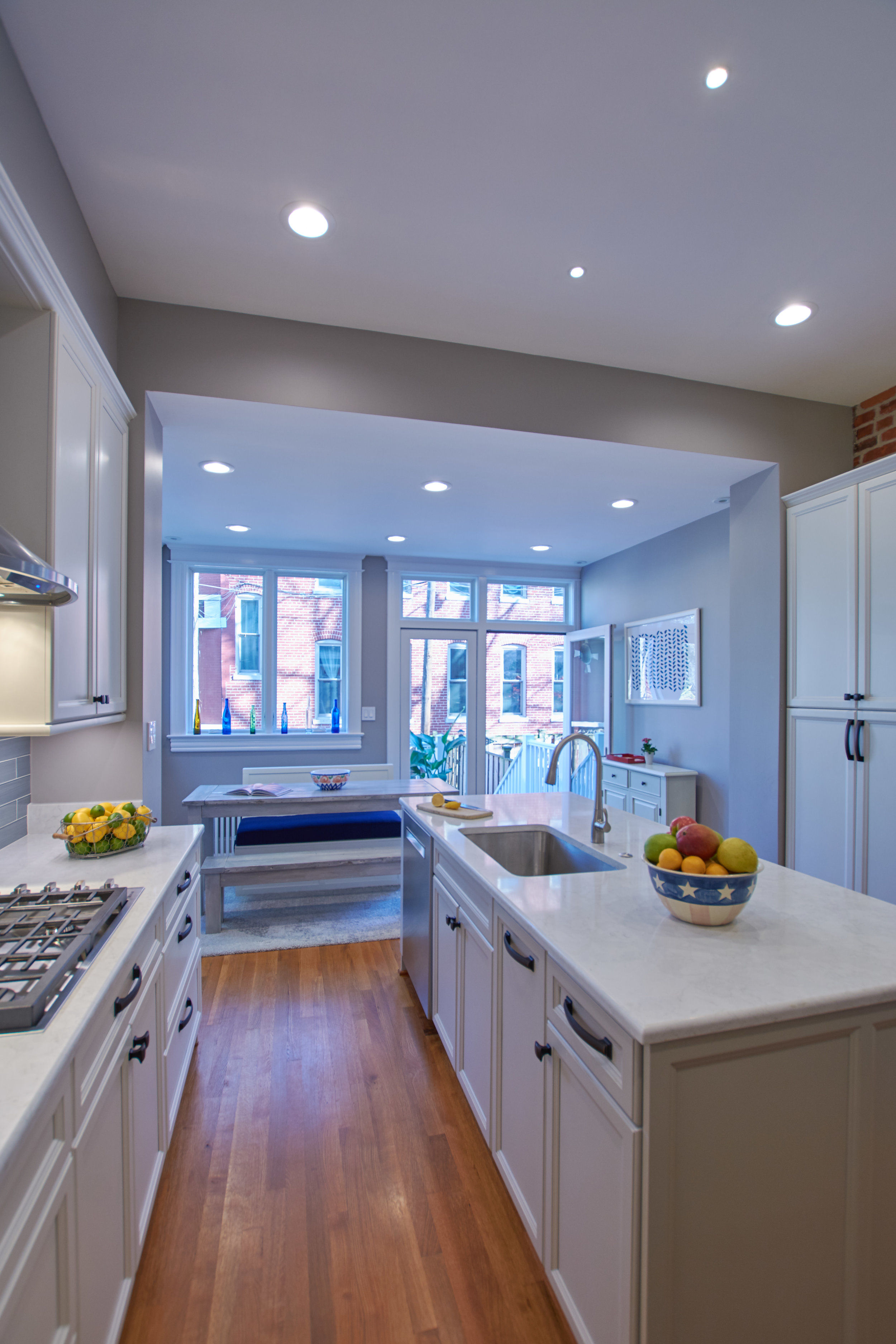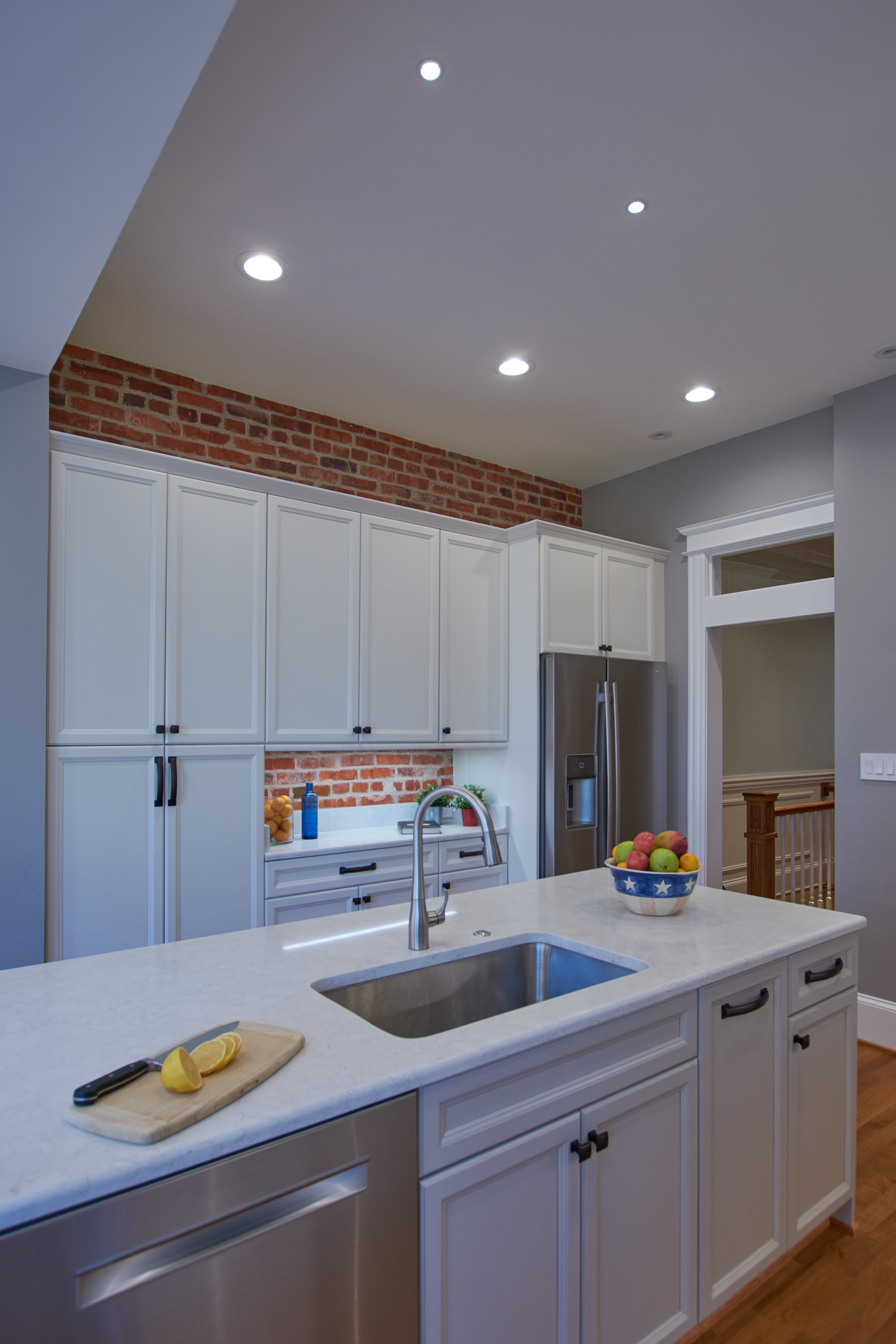The back of this existing home just off of Lincoln Park in Southeast DC had an existing 2-story porch, the second story which had already been enclosed as an extension of the rear bedroom. The first floor of the rear porch was screened-in, but our clients wished to renovate the existing kitchen and extend it into this space.
Our goal was to create a space that felt like a natural extension of the existing historic home while giving this family of five a large room where several different family functions can take place. The redesigned kitchen provides counter space at either side of the range, as well as large island for seating and for the sink. Shallow cabinets on the seating side of the island give additional storage. We took advantage of tall ceilings to maximize storage as well as to expose some of the existing brick wall above the tall cabinets. The enclosed porch space provides an eat-in dining area, perfect for a table, or could be used as a sitting room. The back and side walls offer large window and door openings to allow light into the room and to give views to the backyard.
The space below the enclosed porch was also enclosed with brick and made tight with a new door and insulation. New exterior siding on the back and side walls of the house clearly differentiate the rear of the house from the main brick portion of the house.
Photography © old city design studio













