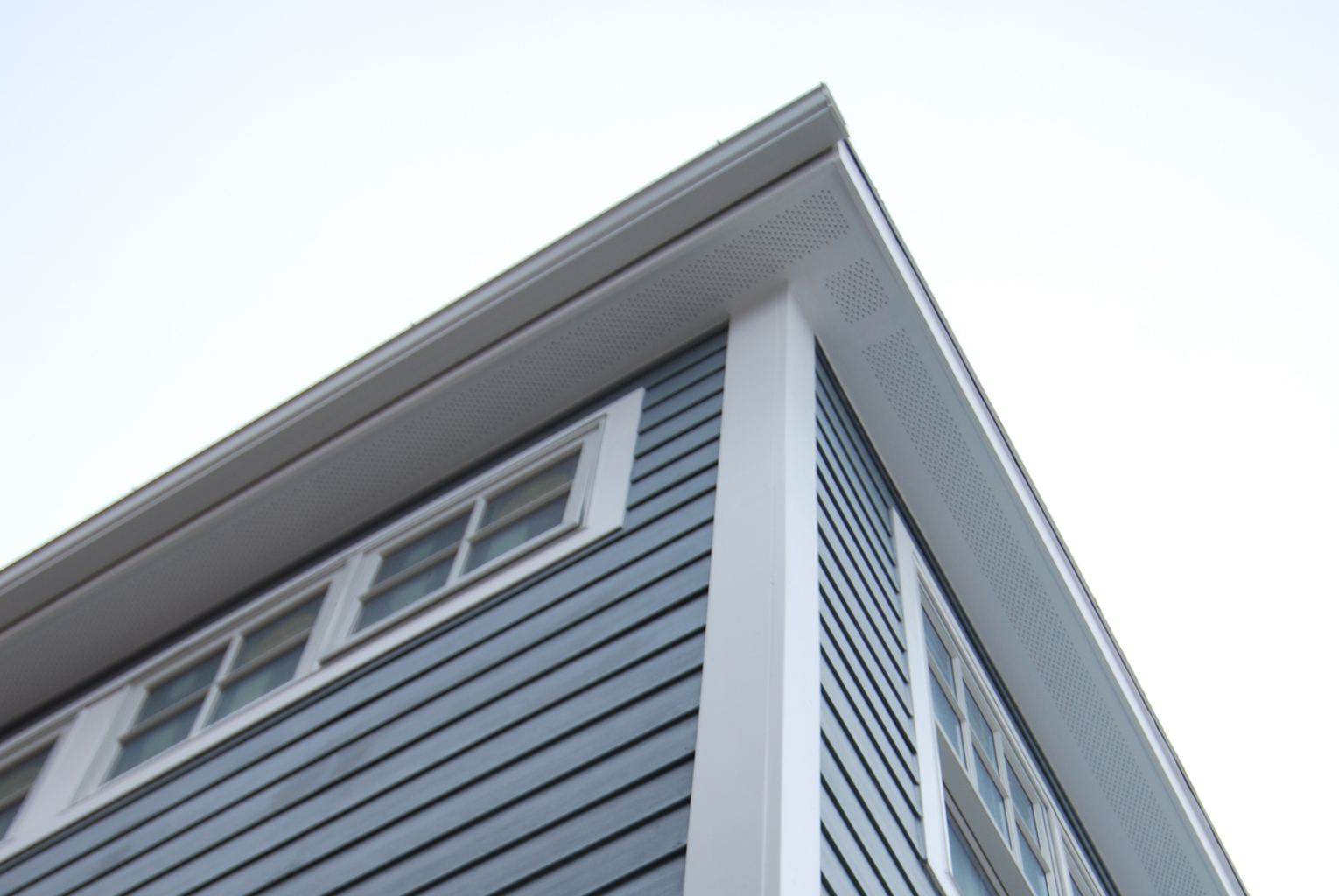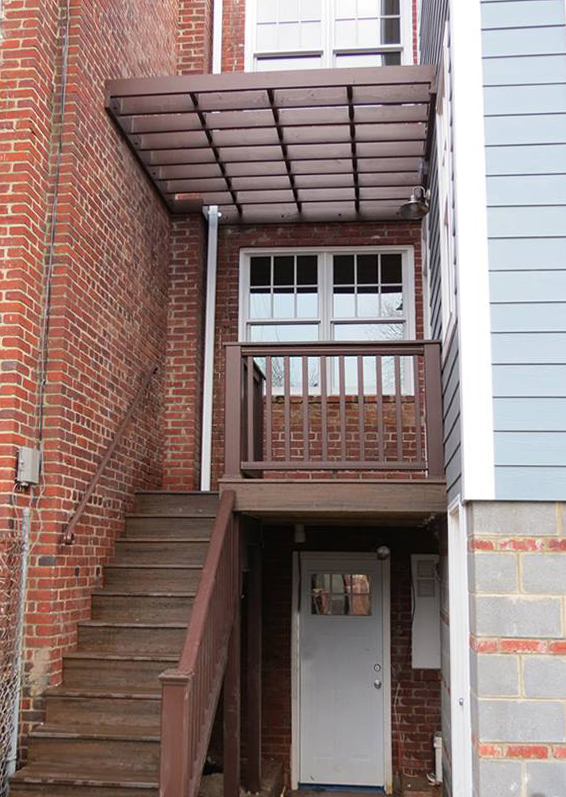Located near RFK Stadium, just east of Capitol Hill, the original brick rowhouse had double porches on the rear, north-facing facade - a porch off of the kitchen at the first floor and a porch off of the small rear bedroom on the second floor. Both porch spaces were uninsulated and had no spatial connection or functional relationship to the spaces inside the home. The client was not using these spaces optimally, and the roof and windows were leaking extensively.
The project involved the removal of these porches and an addition which took up the same area, but with a different orientation. With an 18' wide lot, the addition holds to the west property line such that the 10' wide addition allows light to filter into the dining room and back bedroom which were previously very dark. The new space at the first floor level serves as a mud room and breakfast room and is open to the kitchen and a new deck.
Similarly, the new space at the second floor level is an extension of the small bedroom. On both floors, the original door and window openings were retained, to reduce the need for new structure in the brick facade. At the basement level, a concrete masonry and brick enclosure under the addition provides valuable storage space that can be accessed from the back yard.
The top two floors of the addition are clad in clapboard siding, to differentiate itself from the original brick home while remaining contextual to materials found in the neighborhood. High windows along the east side of the bedroom addition allow for maximum morning sunlight while allowing the owners to maintain privacy from within.
Photography © old city design studio











